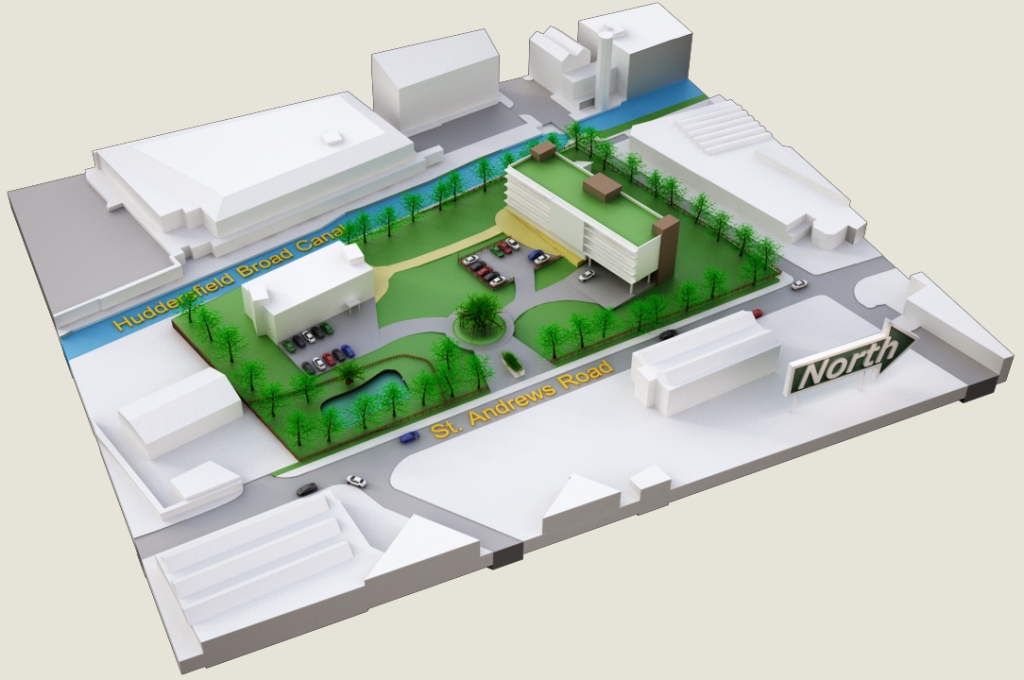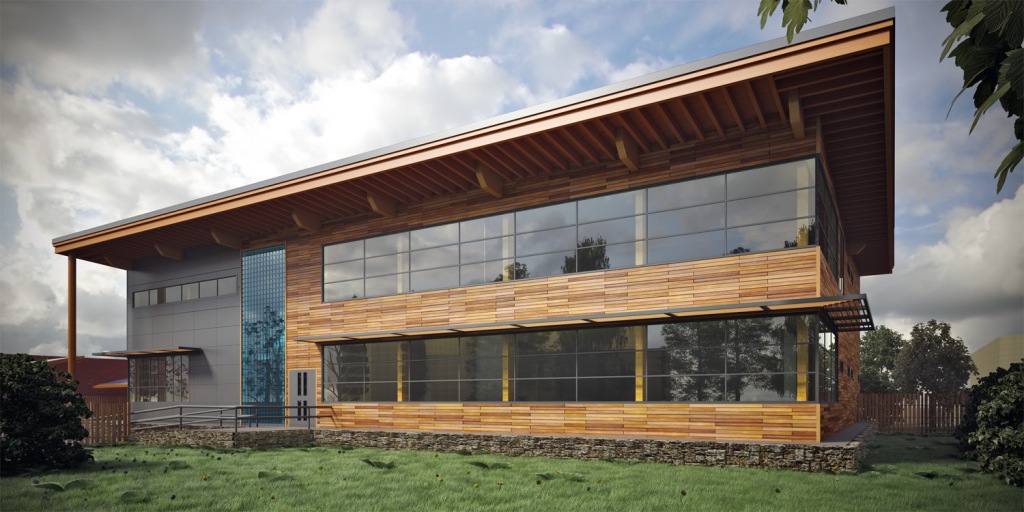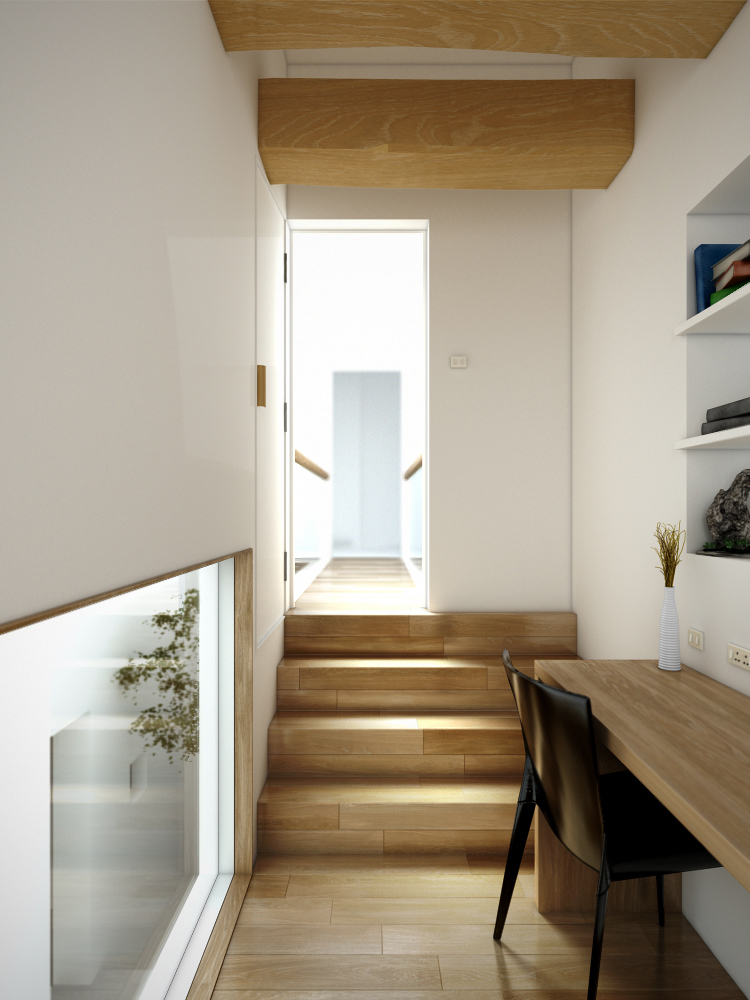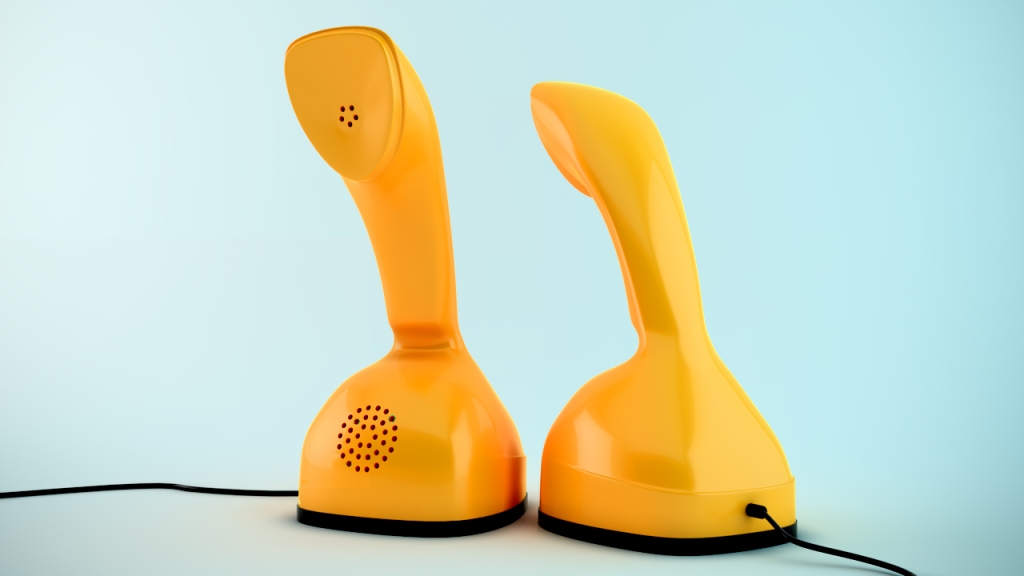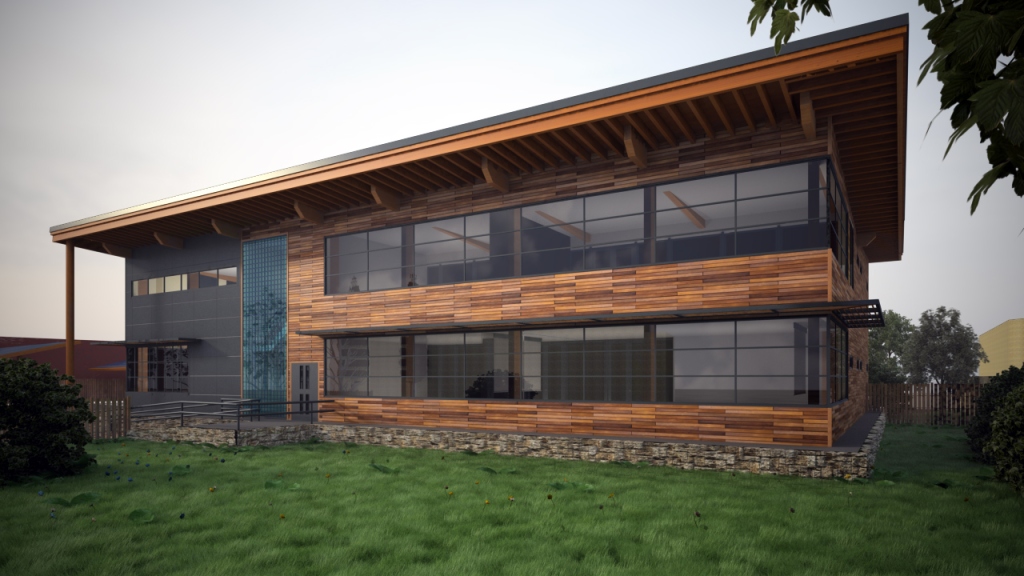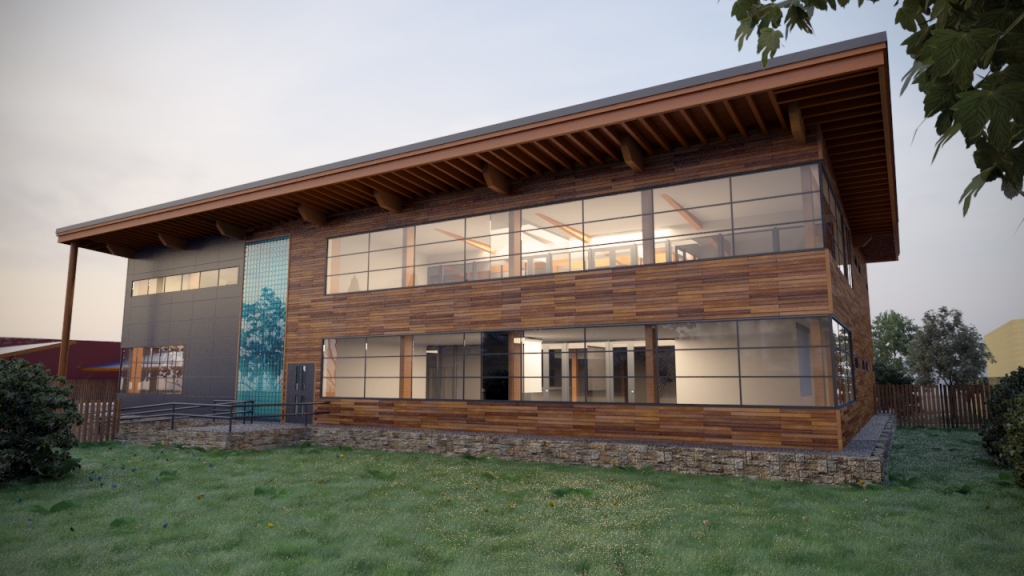Dan Rodgers 3D Artist | Modelling & Visualisation Portfolio
3D artist modelling and visualisation portfolio. Specialising in archiectural visualisations and stylised 3D models
Final Project Site Massing & Layout
Made this for part of my final year university project. I tried to create a more stylised image than usual that would still carry across as much information.
The original model was made using ArchiCAD which I then cleaned up, textured and rendered using 3DS Max and VRay, overall I am pretty pleased with the final result.
Remember to hit ‘Like’ and leave a comment 🙂
Technology Centre
I have been sorting a few pieces of work out for my final year portfolio and decided that it would be worth taking another look at the exterior image I already have for the Technology Centre project, nothing major as time is pretty tight now. The main changes were; the camera position, the HDRi and work done in Photoshop.
There are quite a few things that need completely redoing in this scene, the grass and vegetation and the stone wall surrounding the plinth have been bugging me quite a bit. But it’s interesting to see how much better you can make an image with a couple of minor changes.
House in Goido Work Space
I’ve needed to make an interior image for a while now and after searching through ArchDaily for some inspiration I came across House in Goido by Fujiwarramuro Architects.
There were a few really nice interior images but in the end I decided to try and recreate the office/work space with a few tweaks. One of which gave me the chance to have a more productive play with Mudbox, which I used for sculpting and texturing the beams. Original photograph by Toshiyuki Yano.
Thanks to VizPeople for the use of their free models (chair, tree & rock ornament).
Ericsson’s Ericofon re-rendered
I’ve been getting a few images together for my portfolio recently and ended up re-rendering the Ericsson’s Ericofon that I made nearly a year ago for one of 3dTotal’s speed modelling challenges. The original render was done when I had just switched over to using Vray and there were a few things that didn’t look right.
Technology Centre – One down, two more to go.
So, I’ve finished the first of the three renders I’ve got planned for this project and I’m pretty happy with how it’s turned out. I may still make a few minor alterations if I get chance, but for now it’s finished :).
Feel free to leave any feedback in the comments.
-
More information about the full project
Technology Centre w.i.p Update
I managed to find some time to work on these visualisations this week, I thought I had pretty much finished modelling and texturing everything for this image but I’ve just realised that I still need to make the sun shades for the ground floor windows 😐 after that its just a matter of rendering and some playing around in Photoshop.
This is how its looking at the minute.
About me
Hi, welcome to my 3D portfolio.
I’m a self taught 3D artist and final year Architectural Technology student at Huddersfield University with focus on sustainable design and a passion for architectural visualisations and pretty much anything 3D.
I hope you enjoy viewing my portfolio, if you want to receive updates of new posts you can subscribe below.
-Dan
e-mail – contact@danrodgers3d.com
Skype ID – danrodgers3d
Twitter - @danrodgers3d-
Join 525 other subscribers
Useful Websites
- 3DTotal Forums
- Autodesk Area
- CG Architect
- CG Arena
- CG Cars
- CG Environments
- CG Rats
- CG Talk
- CG Tuts+
- Digital Tutors
- Evermotion
- ilana exelby illustration
- IRenderedAPic
- List of refractive indices
- MrBluesummers.com
- Pixel Lab Blog
- Polygon Blog
- PoopInMyMouth
- Reddit 3Dmodelling
- Rronen Bekerman
- Visual Data Hub
- Viz-People

